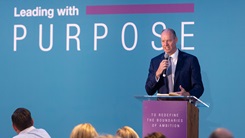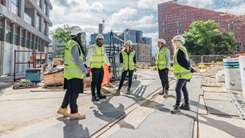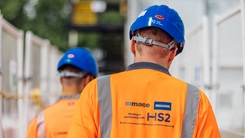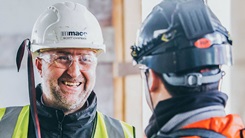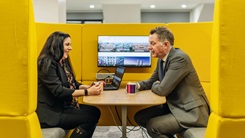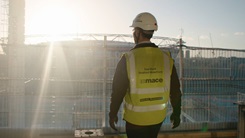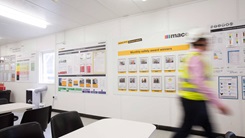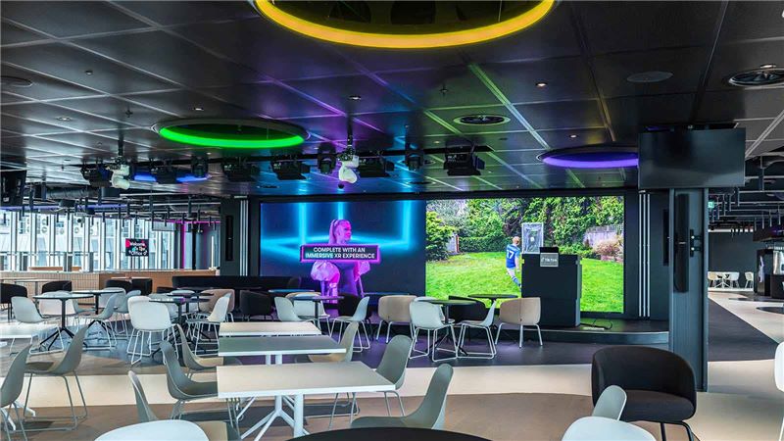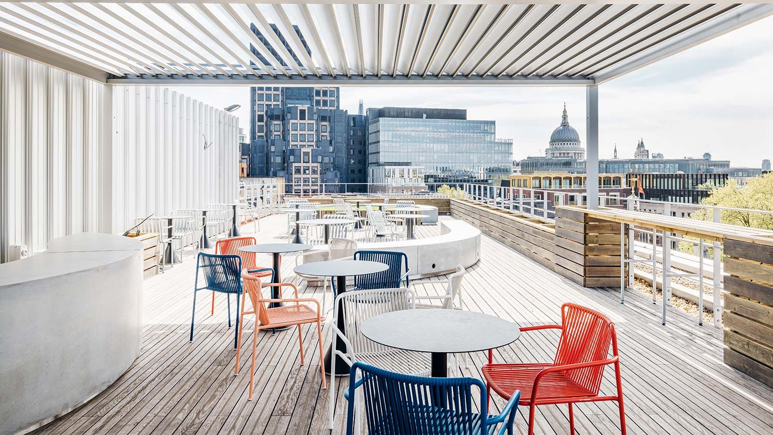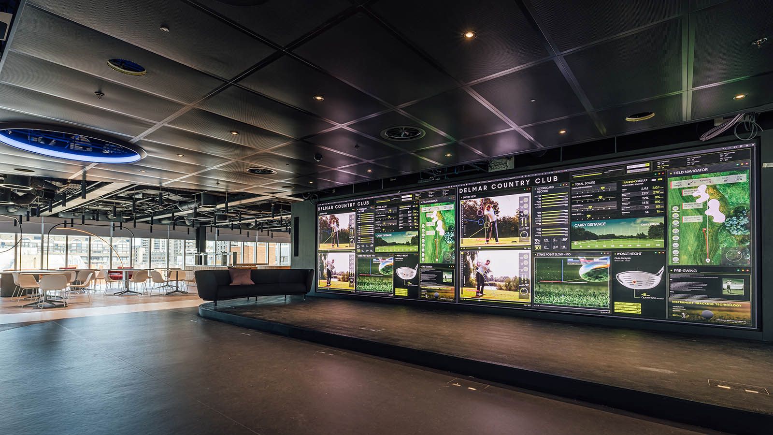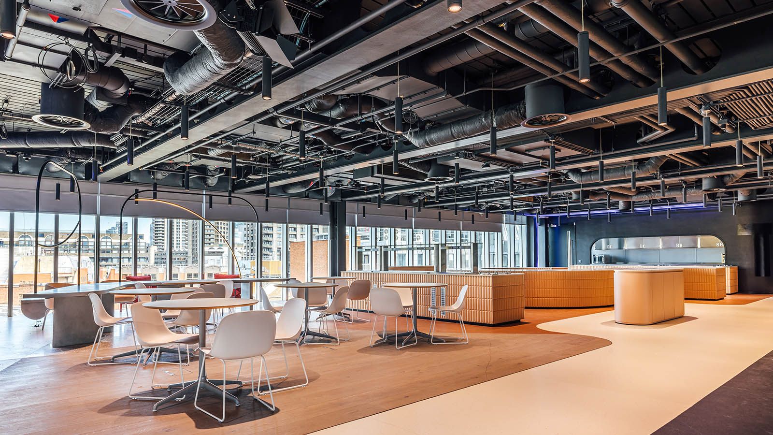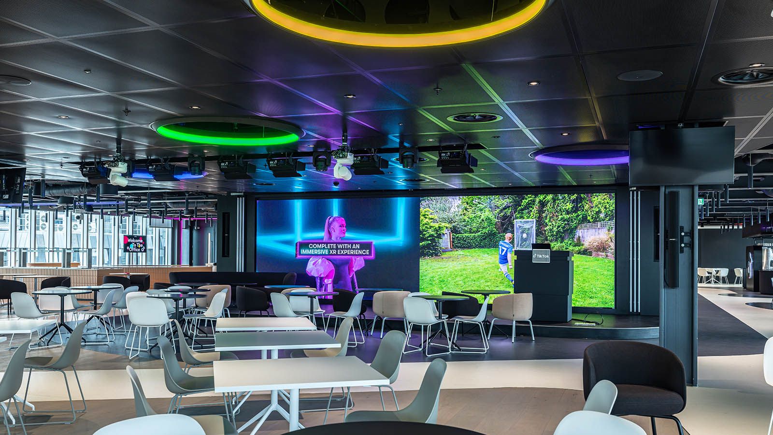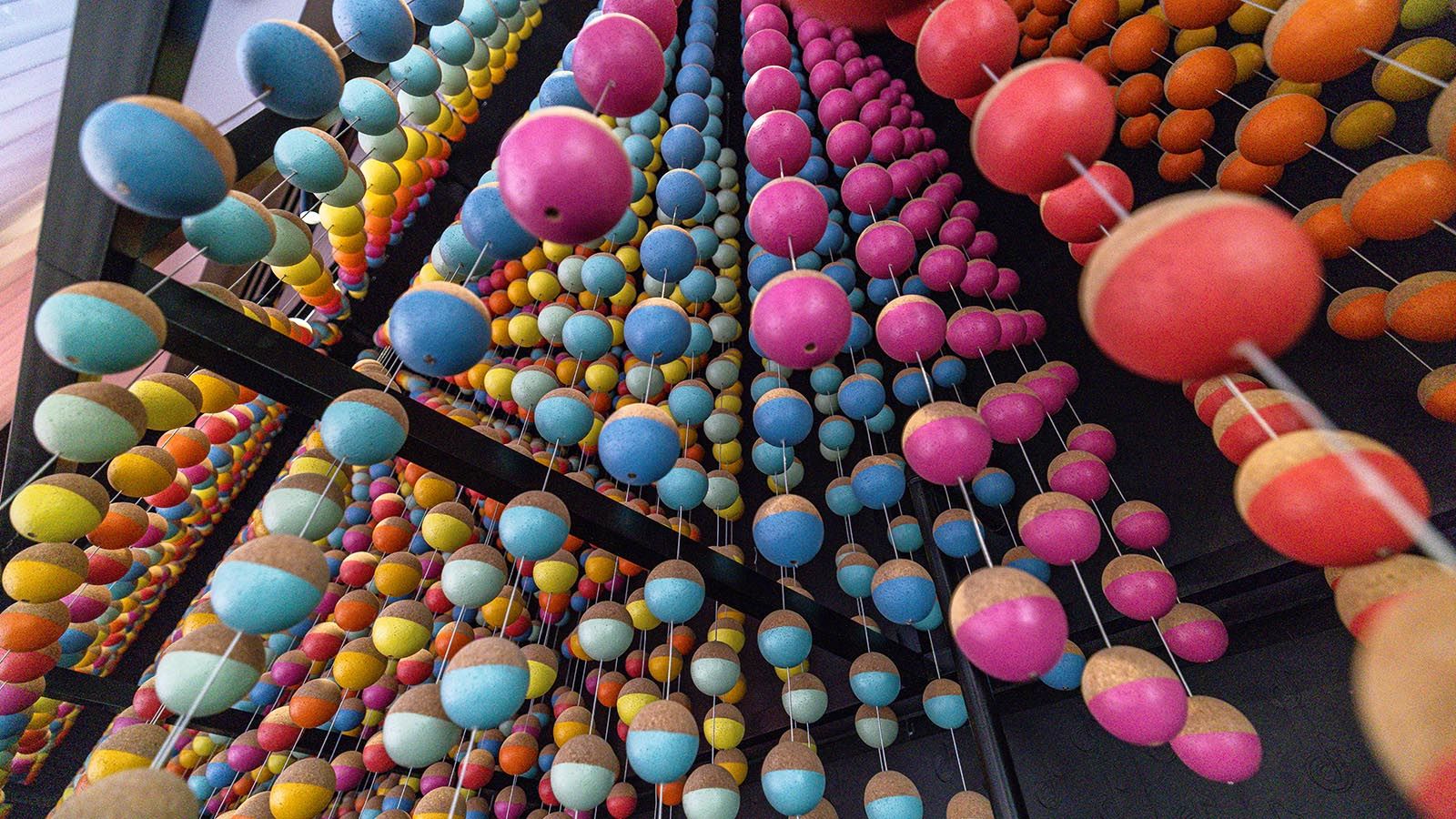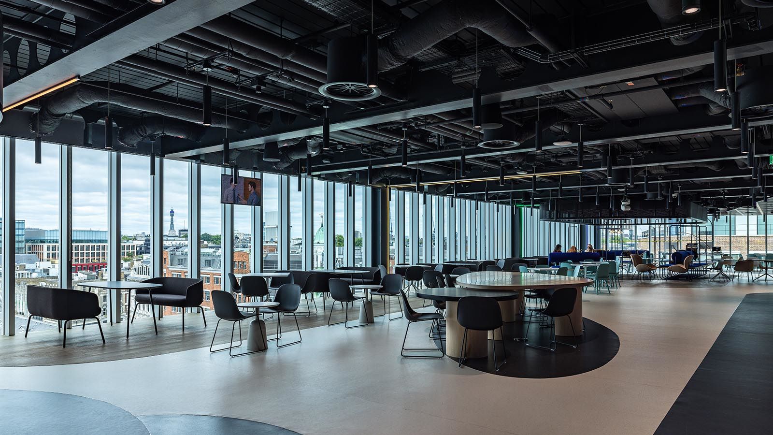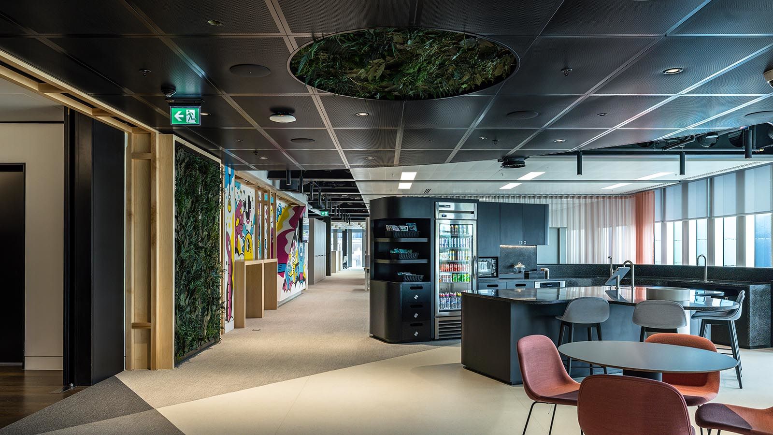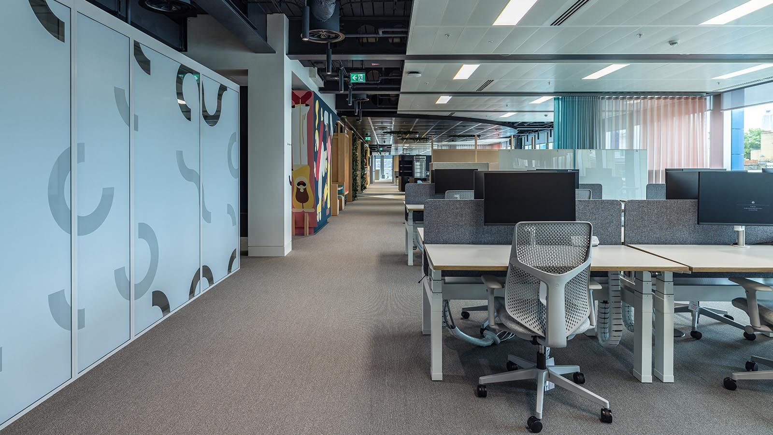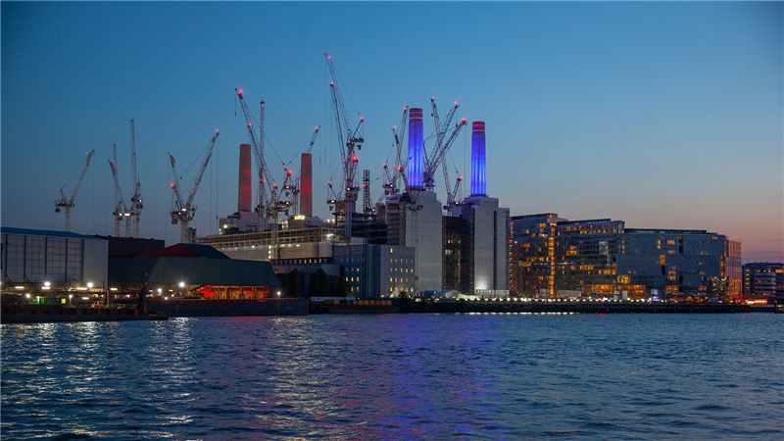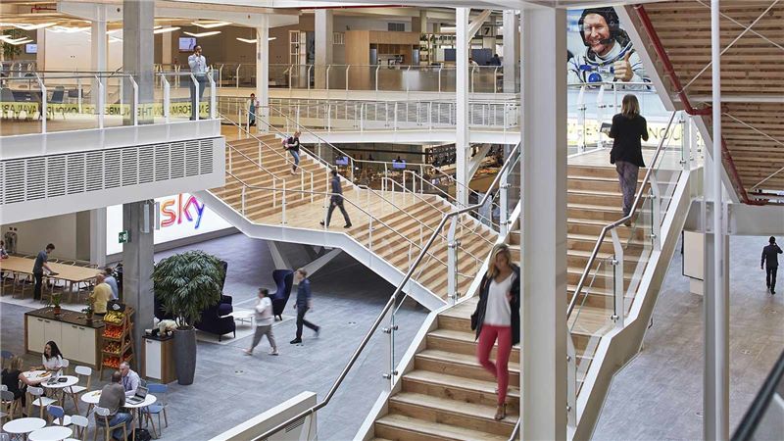Making every second count
A new Central London destination for culture and creativity, with a multi-coloured flagship office that’s right on trend
4 Lindsey Street, Farringdon Project summary
Key Partners
Gardiner & Theobald, Perkins + Will, Arcadis, Troup, Bywaters & Anders
Services provided
Cat B fit-out
Sector
Interiors
Services provided
Sectors
Locations
UK - Midlands, south-west England and Wales
CloseProject story
Culture. Character. Creativity. Our client’s inaugural London flagship office is packed with all the necessary ingredients for visionary minds to flourish.
Set right in the heart of the area’s booming tech quarter, the popular video sharing app that brings joy to users across the globe joins a swathe of fellow social media giants in Farringdon, as they continue to expand their workplace portfolio. Their new 88,500 sq. ft of flexible workspace sits above Crossrail’s Farringdon East station, in the colourful Kaleidoscope building (also delivered by Mace in 2021).
Phased over two handovers, Mace delivered this high-quality design and build scheme, taking the consultants design from RIBA stage 3 to stage 4 onwards. The client’s key drivers were centred around flexibility and wellbeing to support their growing workforce, and this was achieved through employing creative spaces and adaptable assets, which place their employees at the heart of their design.
Spread across six floors, the modern open-plan space is home to a creator’s lounge and studio, pop-up retail space on the ground floor, with wellness and AMR pods dotted throughout the building. Meanwhile, an expansive 5,000 sq. ft rooftop terrace allowing staffs and clients alike to soak up sweeping views of the historic London neighbourhood.
Tech-enabled design plays a key role within the space, which is in tune with the brand’s central mission - to build a workspace that offers its employees creative license to be expressive and collaborative with their ideas.
Audio-visual was also a key element across the scheme, but particularly on the ground floor and level 5 where we installed over 70m2 of sleek LED screens weighting just under 4 tonnes - some of which were suspended up to 6m from finished floor level in the 10m high reception area. This was a huge co-ordination task which called for cohesive team involvement from several different structural contractors, from AV to MEP, and joiners.
The fifth floor also boasts a dedicated dynamic event space, featuring state-of-the-art LED walls – a clear demonstration of the innovative functionality that will bring colleagues together in an ever-evolving setting.

