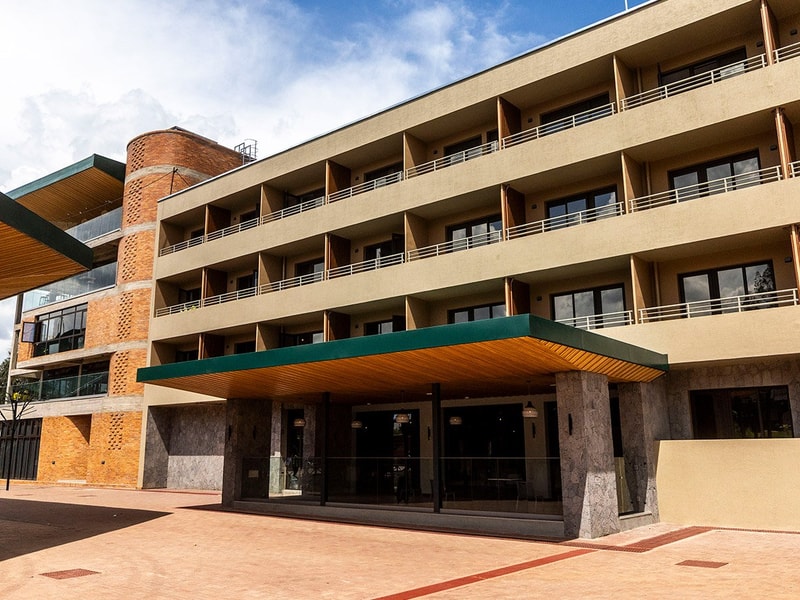
Key takeaways
530,000
m sq
230
metre steel and glass skybridge
4
Guinness World Records
- Features two five-star hotels, branded and luxury residences, wellbeing and clinical spas, Michelin-star restaurants, and a 120m infinity pool on the ‘Link’ bridge.
- Combines innovative engineering with sustainable design, constructing a 230 metre ‘Link’ bridge to connect the two towers and achieved LEED Gold certification.
- Received four Guinness World Records, including one for the longest cantilever building in the world and three additional records for the largest projector show at its grand opening.
One Za’abeel is a flagship, mixed-use development by Ithra Dubai, symbolising the ambition, innovation, and pioneering spirit of Dubai. Strategically positioned between the old and new business districts, it stands proudly in the Za’abeel district.
The development is both enormous and complex, with two towers standing at 304m and 241m, and a 530,000m² area straddling a live four-lane carriageway. The project includes seven basements, 28m below ground level. The team used 3D plexis modelling for excavating under the highway, coordinated load cell monitoring and bridge jacking, and negotiated with local authorities for approvals and road closures.
Above ground, the two towers are linked 100m in the air by the ‘Link’ – a 230m long structure of steel and glass with the world’s longest cantilever. Built on a temporary platform in seven sections, it was welded together before being secured to the towers. The project received a LEED Gold certification for its sustainable design and delivery.
One Za’abeel was awarded a Guinness World Record for the longest cantilever building in the world and received three additional World Records for the largest projector show at its grand opening. The design philosophy of the Link was to create a gate to the city. The 9,662-tonne structure was built at podium level, slid across a live six-lane roadway, and strand jack lifted 100m to be secured to the towers.
Managing risk was crucial. The team developed an ‘early warning system’ to detect any settlement in the bridge, coordinating activities like bridge analysis, jacking, 24/7 monitoring, and a detour study.
The development includes two five-star hotels, 94 branded residences, 264 luxury residences, wellbeing and clinical spas, six Michelin-star restaurants, and a 120m infinity pool on the Link bridge. The foundation involved pouring 161,000m³ of concrete continuously for the 3.5m deep Tower A raft foundation, completed in under 72 hours.
One Za’abeel stands as a testament to ambition, innovation, and meticulous planning, setting new benchmarks in engineering and design.

























